沧州_门窗招商_找法莱克门窗
-
≥ 1平方米¥99.00
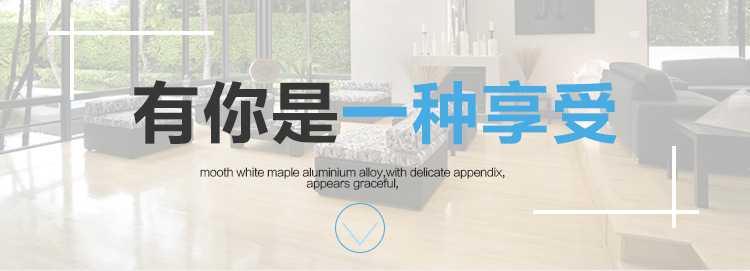

日式木门以推拉移门为主,是区别于其他风格木门的特殊造型,整洁素雅,可以自由的分割空间。具有节约空间、容易保温通风的优点。
Doors and Windows, sliding door, sliding door type
Japanese sliding door profiles
Japanese style is given priority to with push-pull door, wooden door is different from other styles of wooden door special modelling, clean simple but elegant, can break up a space of freedom. Has advantages of saving space, easy to thermal insulation of ventilation.

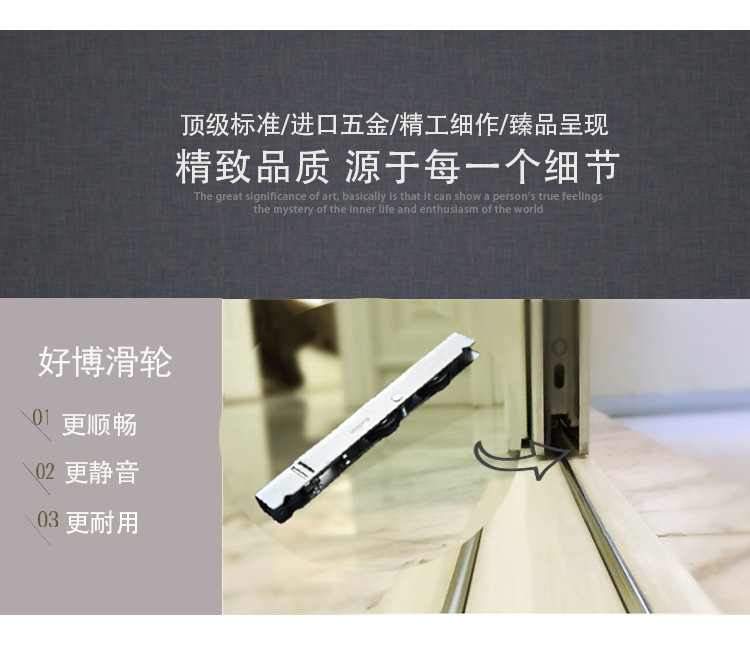
(1)隐私性,日式房间内为了增加隐私性,会在木框的两边都装有布料或是障子纸,以原木色和白色为简洁。但是根据现代人的生活需求的提高,纸质和布料皆被替换成玻璃的材质,也提高了推拉门的性。
(2)隔音,日式榻榻米吸音效果可以媲美地毯,推拉门木结构的框架对吸音也相当重要,搭配障子纸来装饰,也是吸音材质。
(3)美观度,日式推拉门多采用木质材料,搭配纸质,别样的通透感符合日式自然风,与室内搭配也相得益彰。 日式推拉门搭配磨砂通透的玻璃既保留了日式的清雅,玻璃材质的出现更是打通了空间的视觉感,隔而不断,更为实用。
(4)适用性, 日式推拉门大都是平开式,清雅的木纹搭配玻璃材质,呈现出自然清透的居室氛围。日式推拉门的设计十分适合小居室,不会占用太多室内空间,更是分割功能区的好工具。线条简单,质感清雅。整面墙的日式推拉门设置,大气流畅。
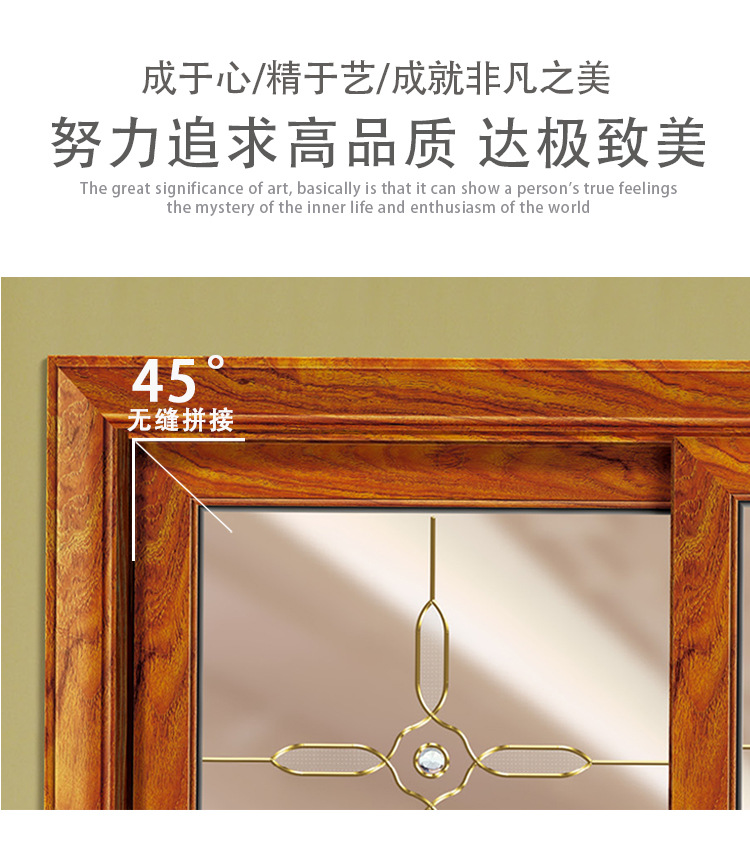
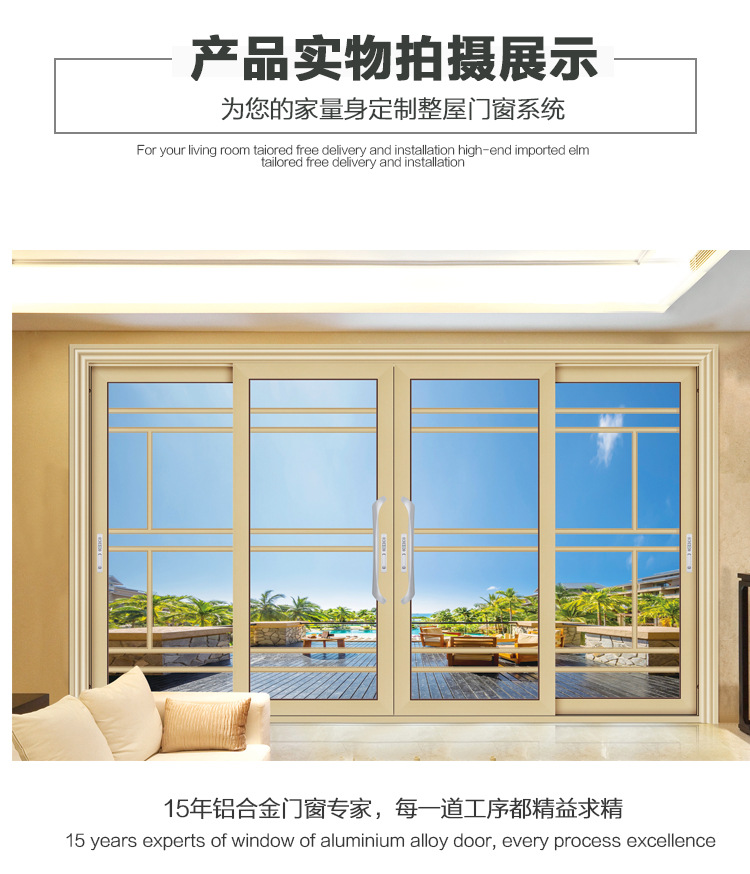
由于使用空间,户型建筑的不同,日式的推拉门没有一定的尺寸规定,一般都是量身定做。
一般门扇的高度不超过2100mm,做成四个门扇,则门扇的宽度在800mm左右。门洞两边多出的部分用红砖砌筑;
门框的高度有2800mm~3000mm足够,上面多出的空间用石膏板把它封闭掉。门扇(2100mm以上)上面的部分用固定玻璃即可。
若是双开的日式推拉门尺寸一般是2100mm*1100mm。
Japanese sliding door size
Due to the use of space, model building, the sliding door of the Japanese don't have a certain size, tend to be tailored.
The height of the door leaf usually not exceeding 2100 mm, made four doors, the door leaf width of around 800 mm. The spare part on both sides of the gate with red brick masonry;
The height of the door frame is 2800 mm to 3000 mm enough, the more the space with plasterboard closed it out. Door leaf (2100 mm) above the above part with fixed glass.
If double the size of Japanese sliding door is usually 2100 mm * 1100 mm.
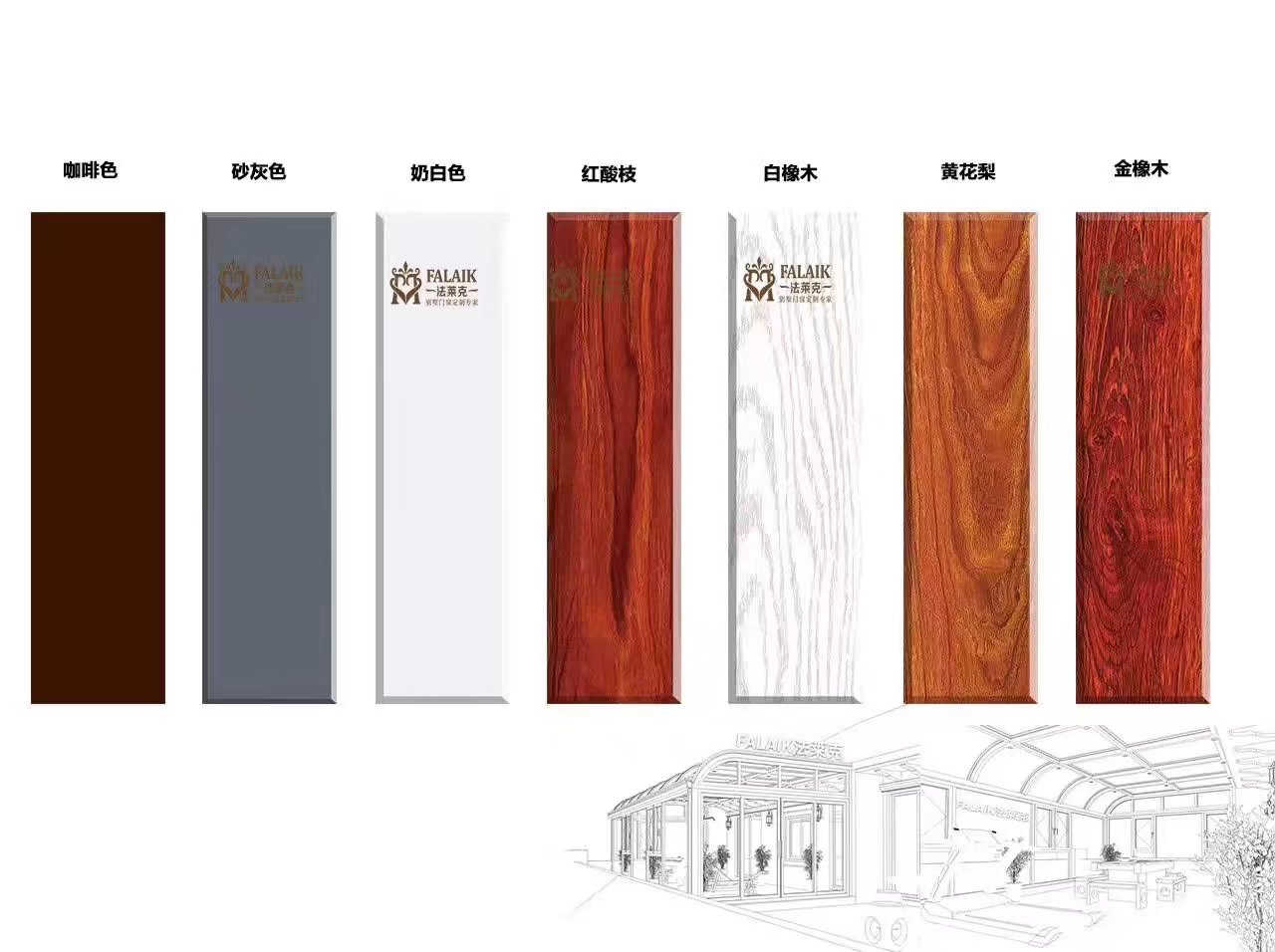
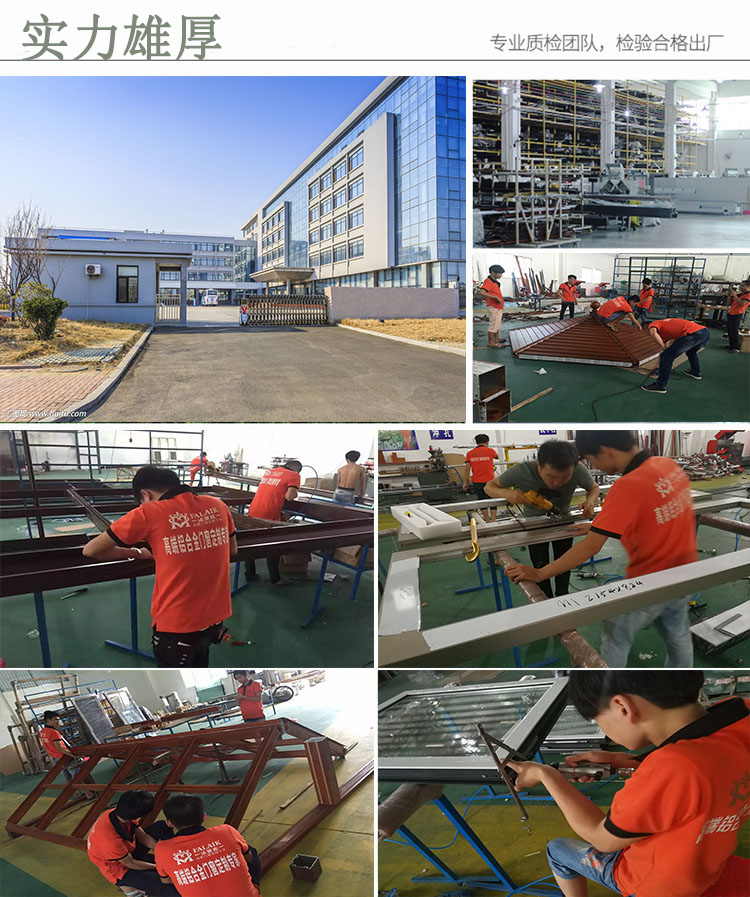

沧州_门窗招商_找法莱克门窗 沧州_门窗招商_找法莱克门窗