汕尾_阳光房_阳光房设计效果图
-
≥ 1平方米¥99.00
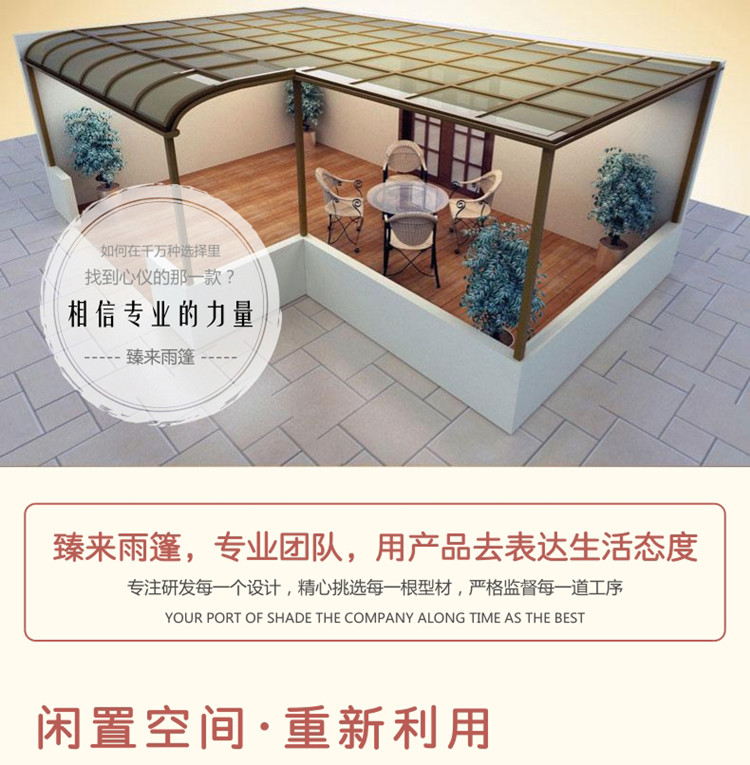
阳光房漏水问题的解决方案
阳光房框架完工后,如有与墙体连接的地方,一定要把原墙体上的涂料铲除掉,胶与墙体才能牢固连接。不然,时间久了,胶干固收缩后就会将墙体的涂料拉掉,引起渗漏,这是阳光房渗漏主要的原因。好在打胶后,在覆盖物上方的墙体上开槽,装上挡雨板,确保双层防水不渗漏。
Sun room leaking what to do with the sun room leaking problem solution
The sun room is leaking problem solution
Sun room after the completion of the framework, such as there is connected to the wall, be sure to eradicate the original wall coating, adhesive and wall body to strong connection. Otherwise, the time is long, solid glue dry shrinkage after will pull off wall paint, cause leakage, leakage of the sun room of the main reasons. After the glue, best of the wall on the slot on the top of the shroud, mount weather board, ensure double waterproof and no leakage.
.
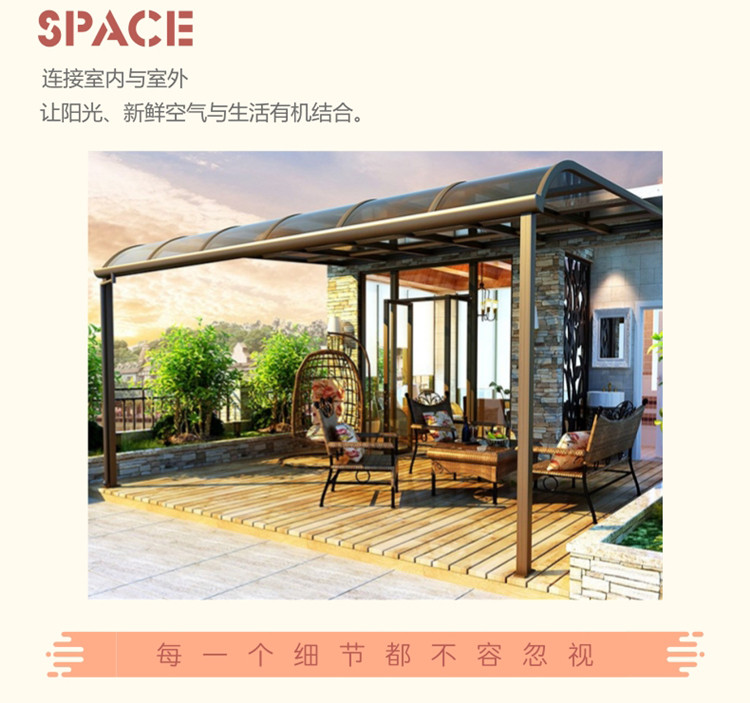
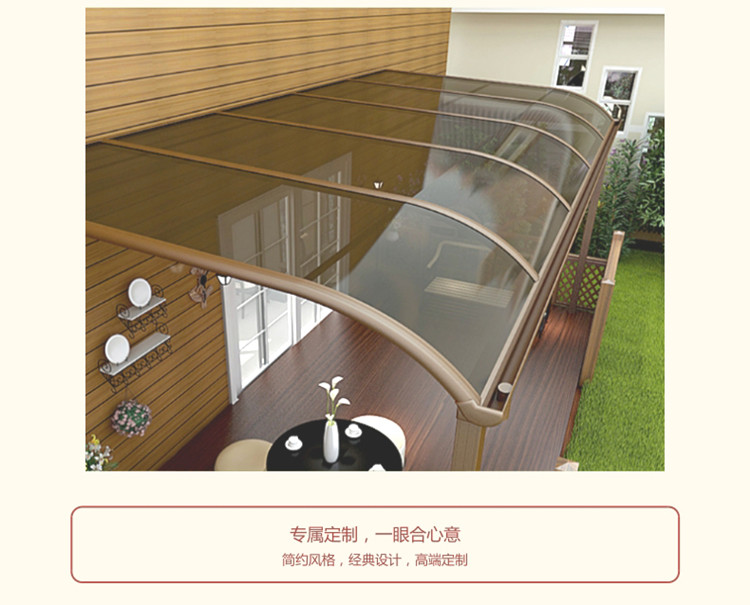
在阳光房的胶水使用上也是有一定讲究的,以下和大家简单说说自己的看法,阳光房顶部一般为结构胶和耐候胶,在顶部覆盖物之间的缝隙里,打一层结构胶,饱满度约为该缝隙的三分之二,然后再附上一成耐候胶,原因是结构胶连接度高,可以使框架和覆盖物牢牢连接在一起,而耐候胶防氧化和防腐蚀能力强,能够经历雨水和太阳的暴晒,切忌利用普通门窗硅胶做为顶部的防水。在门窗与框架之间,好留3-5mm的缝隙,这样打的胶就可以粘到门窗和框架之间的缝隙里了,这样结构更强,防水效果更好,如果不留缝隙,胶在表面,时间一久胶会自然脱落。
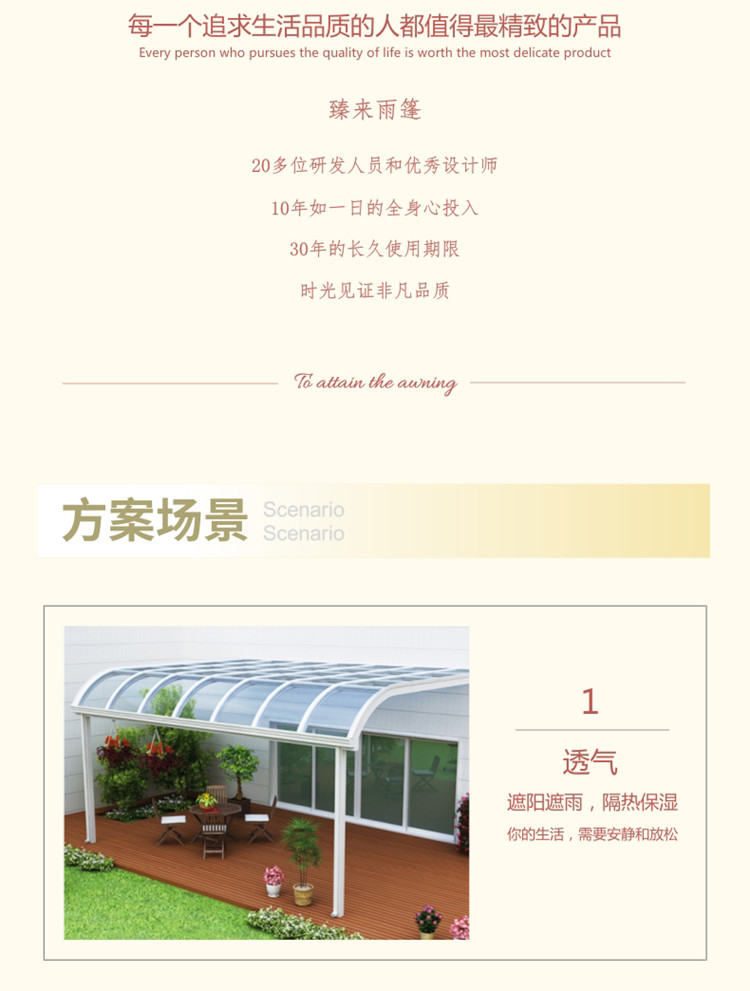
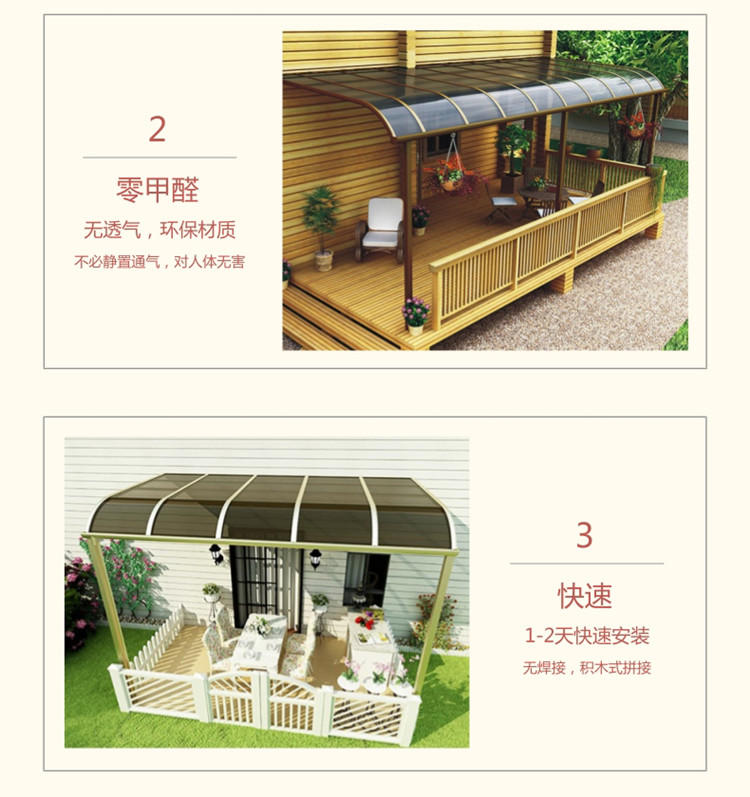
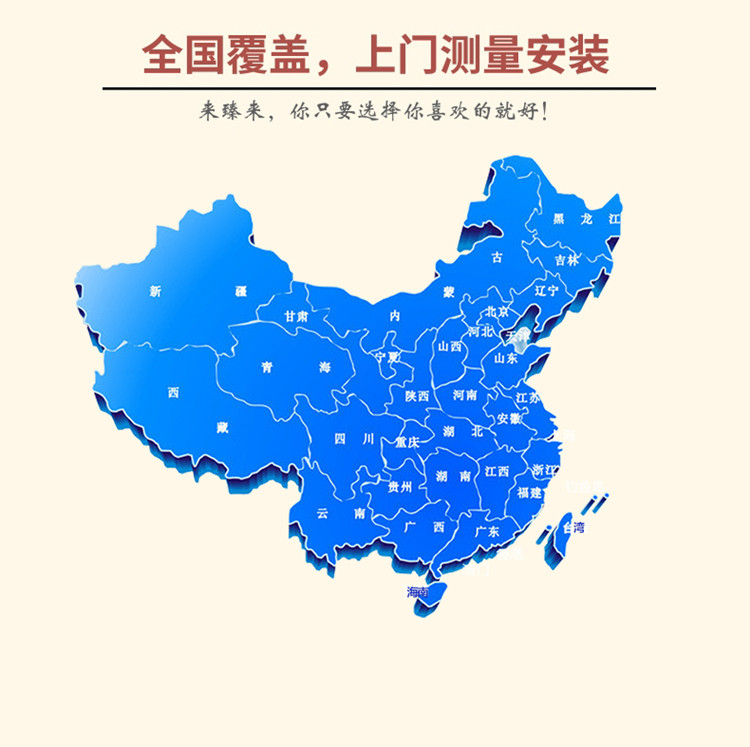
阳光房不同于门窗,是由整体框架结构形成的,框架不牢固会影响阳光房的使用寿命,而阳光房顶部一般都是玻璃,受力较大,不牢固的框架在玻璃的压力下,会导致阳光房整体轻微变形,因此,建议客户不要贪便宜,宁愿多花一点钱用好一点的框架材料。阳光房的透明材料很多,也是阳光房透光的必需配料,现在市场上有钢化玻璃,夹胶玻璃,耐力板,阳光板(中空板),都可以满足采光的要求,但是每一种透光材料都有利弊之别。
注重细节,做好收尾工作。水是无孔不入的,做收尾工作不能心急,阳光房的收尾工作很重要。在门窗和框架之间打胶不能遗漏,门窗型材的接头,框架之间的接缝,只要是有缝隙的地方都有可能漏雨。要做好阳光房的漏水,防水胶的选用是重要的。一般阳光房彩钢板顶面采用彩钢瓦防水涂料,如果是玻璃盖顶,采用耐候胶较多。
阳光房具有节能隔热、隔音、自然通风、有效排水、易于清洁等多方面的功能。骨架材料采用高强度碳钢焊接,结构坚固,并引进国外喷涂技术,保持漆面长久如新,生锈。阳光房根据各种需要,提供钢化、夹胶、中空等各类特种玻璃屋面,造型新颖,设计华美,构造安全,高密闭工艺结构确保密封不渗漏,具有的保温、隔热、防水和防紫外线性能。
Sun room is different from the doors and Windows, which is formed by the overall frame structure, the framework is not firm can affect the service life of the sun room, the sunshine roof are generally glass, stress is larger, unstable framework under the pressure of the glass, will cause the sun room whole slight deformation, therefore, advises clients don't keen on gaining petty advantages, would rather spend a little money to use better framework material. Sun room a lot of transparent material, is an essential ingredient of the sun room pervious to light, now in the market have toughened glass, laminated glass, endurance, sunshine board (hollow plate), can satisfy the requirement of daylighting, but each kind of pervious to light material has advantages and disadvantages.
Attention to detail, to do a good job of finishing. Finishing touches water is pervasive, do not impatient, sun room finishing touches is very important. Between the doors and Windows and framework of sealant is absolutely can't miss, Windows and doors profiles of joint, joint between framework, as long as there is a gap of place is likely to leak. To do well the sun room is leaking, the choice of waterproof adhesive is important. General sun room choi steel roof surface caigang watts use special waterproof coating, if it is glass roofs, using weather resistance rubber.
Sun room with energy-saving insulation, effective sound insulation, natural ventilation, effective drainage, a variety of functions such as easy to clean. Skeleton material USES high strength carbon steel welding, solid structure, and introduce the foreign advanced spray technology, keep the paint for a long time, such as new, never rust. Sun room according to various needs, provide tempered, laminated, insulating and other kinds of special glass roof, modelling is novel, design, construction safety, high sealing process to ensure no leakage of sealing structure, superior performance of heat preservation, heat insulation, waterproof and uv protection.
鹰潭_阳光房_阳光房设计效果图:http://wujin.huangye88.com/xinxi/167235316.html